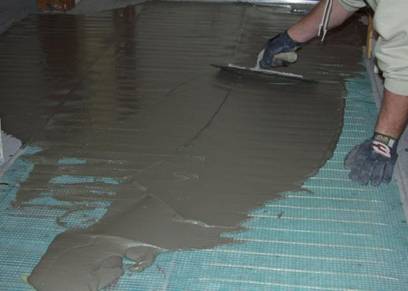Installing Radiant Heat Flooring

An electric mat type system
Introduction
So you’ve read our intro post on radiant heat flooring, and you want to install a system in your existing home or upcoming build. What are the general steps of the process? Read on to find out.
This article will cover the basics of radiant heat floor installation for the two major types of systems, electric and hydronic. Plus, a brief word about above floor installation will follow. If you need a quick refresher on the different types, you can see our intro post.
Before You Begin
The best way to get started with any radiant heating system is to plan out your installation. Create a scale drawing of the area you plan on heating. Make sure your plan keeps the heating cables or tubes away from cabinets, tubs, showers, and associated wax seals. It might be a good idea to run your plan by the system supplier, as they may be able to help you identify any problems areas prior to the installation job.
If you are doing an electrical install, it also might be a good idea to have a licensed electrician make sure your electrical system is capable of handling the new load. Likewise, a plumber or other expert might be worth consulting for a hydronic project.

An electric mat type system
Installing an Electric System
There are two main types of electric radiant heat systems; one of these is a simple cable and the other is cable that comes in the form of pre-woven mats, making installation over large rectangular areas a breeze. While the details of installing each type are slightly different, the main process is the same. More specific details about your particular system can be acquired from your supplier.
- Attach the mats or cables under the flooring of the area you are going to heat. If using mats, this means stapling the mats to the bottom of the floor above. Installation of cables is usually a bit more complicated and will involve first fastening slotted channels or holders for the cable.
- If using a mat system, connect the wiring between individual mats. Your specific product should have more information on how to do this. If using a cable system, bridge any connections that need to be made between separate pieces of cable. Connect your mat grid or your cable to the electrical system and thermostat.
- Install insulation. Without insulation the majority of heat your system generates will be lost the air below it instead of radiating through your floor. Again, you may need to check the instructions supplied with your specific product regarding insulation.

Laying a hydronic system
Installing a Hydronic System
It is usually recommended to utilize the services of an experienced installer when going with a hydronic system. Hydronic systems generally aren’t prepackaged. There are several different sizes of tubing available, and it is important to be sure your system is properly sized. You will also want to be sure that your layout doesn’t create any cold spots. Connecting the system to the water supply and heater can also be complicated.
- Drill holes for the tubing. Under the floor you are planning on heating, drills holes at the end of each bay for your tubing to run through.
- Thread the tubing. This may require a helper. Following your specific plan, thread the tubing through your pre-drilled holes across the room or area to be heated.
- Attach dissipation plates. These both hold the tubing in place and dissipate the supplied heat over a wider surface area of the floor.
- Connect all necessary valves, manifolds, and pipes. The help of a professional is recommended for this.

Mortaring an above floor electric system
Installing Systems Above the Floor
Both electric and hydronic radiant heating systems can also be installed above the subfloor if necessary. As always, you may want to consult your specific product or supplier about the best way to accomplish this.
Electric mat systems can be stapled directly to the subfloor. Electric cables can also be applied above the subfloor, though methods for laying and fastening may differ greatly. Both types need to be covered with a protective layer of concrete or gypsum, after which you can install your desired flooring normally. Note that moisture protection might be needed in bathrooms or kitchens.
One of the easiest ways to install above floor hydronic tubing is to use pieces of plywood with pre-cut channels for the tubes to lay it. There are also other ready-made solutions to easily hold tubing in place. Carpet or wood flooring can be installed directly on top of the plywood layer, while stone or ceramic flooring should be set in mortar or using backer board as usual.
Conclusion
The exact details of installing any type of radiant heating system may vary quite a bit. Hopefully this article gives you a solid outline of what the process looks like, and you can be further on your way toward making your radiant heat flooring system a reality.

